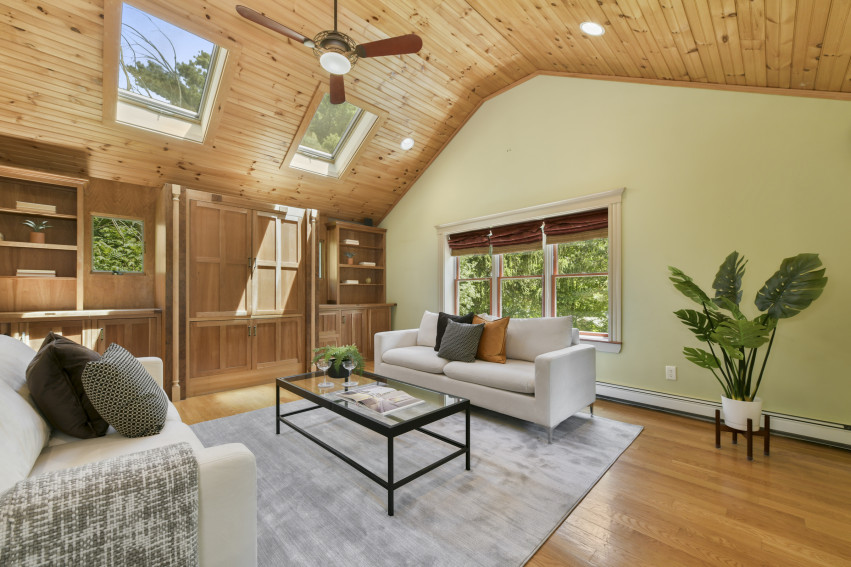Bedrooms
4
4
1.5
2,500 sq ft
27,878.40 sq ft
Introducing a charming ranch-style home situated on .64 acres of land in a prime location. This property boasts a spacious layout, including a finished basement for added living space and versatility. Upon entering the home you will be impressed by the expansive living area with a stone fireplace and beautiful cathedral ceiling with sky lights and custom built-ins. The dining room seamlessly connects to the kitchen, creating an open and attached layout. The two spaces blend harmoniously, allowing for easy interaction and flow between the dining and cooking areas. The kitchen features granite countertops throughout, stainless steel appliances and a granite center island. The basement has been finished offering a fourth bedroom and second family room with a second fireplace and baseboard heat. Access the laundry room, systems, additional storage area and garage directly from the basement. On a generous parcel of land ample outdoor space is offered with options including a fenced in deck off the kitchen, partially fenced in yard, beautiful custom stone fire pit, and ample parking making it convenient for both residents and guests. The home is located a mile from Hingham’s historic downtown and its boutiques, restaurants and small businesses; less than half a mile from West Hingham Station, 2 miles from Hingham Harbor and 3/4 a mile from Bare Cove Park. With its desirable location, you’ll have easy access to all the Hingham has to offer. This house is an excellent choice for those seeking a well-rounded home, with tasteful custom features, that provides both comfort and convenience.
GROSS LIVING AREA
LOT
YEAR BUILT / CONVERTED
PARKING
OUTDOOR SPACE
EXTERIOR & WINDOWS
SYSTEMS
BASEMENT
ATTIC
LAUNDRY
PROPERTY TAXES
